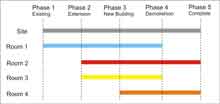I know this bit is boring, skip it if you wish (there is no test at the end).
Sometimes understanding the theory behind why things are done a certain way makes the whole process make a bit more sense.
Initially CAD software focused on digitizing the drafting process, in effect creating digital representations of a traditional drawing.
This process is very simple to understand, as a line drawn on the screen is very similar to a line drawn on a piece of paper. The 'architectualization' of these digital drawings occurs in our minds when intersecting lines become representations of walls, doors, windows and floors.
Whilst the concept is easy to understand it has many shortcomings in practice.
The use of simple lines and solids do not convey the complex relationships between architectural elements such as doors, walls and windows. Moving a door or window in a conventional line or solids based model involves the manual modification of all the effected geometry. Because of this, traditional line and solid based modeling is often left until the design documentation phase of a project when the fundamental building design is all but finalized.
To overcome these shortcomings CAD software such as Revit and ArchiCAD utilize Object Modeling to enrich and simplify the architectural modeling process.
The Object Model
Object Modeling can track its lineage back to Object Orientated computer programming. Developed in the 1970's, Object Orientated design enabled programmers to easily code vastly complex pieces of software.
Fundamental to the idea of Object Modeling is that distinct architectural concepts can be expressed as singular entities, complete with their own properties and actions.
For example, a basic door has a height and width and is always imbedded within a wall to create some form of opening. Objectifying architectural concepts allows each to be addressed as a singular entity against the backdrop of 'architecture'. Whilst it is difficult to comprehend an entire building it is easy to deal with a singular object such as a door.
Inheritance is an important principle of Object Modeling. As the name suggests, inheritance is the ability of a child object to extend (inherit) the capabilities of a parent object.
For example take the basic door object mentioned previously; a child of this object could be a wooden door object. The wooden door would 'inherit' the properties of the basic door and add other distinctive properties such as the type of wood and its thickness.
If you are still confused hopefully the diagram below clears things up a little. It illustrates the inheritance properties of a Curtain Wall.
The beauty of inheritance is that changes to the parent object are brought through into the child objects. Any properties added (or specified) within the basic door object would be instantly brought through into the wooden door object.
The benefit of Object Modeling lies in the loose manner in which information is stored about your model. An analogy would be to think of Object Modeling as a game of join the dots whilst a traditional solids/line based approach is a freehand sketch (I know its hard but bear with me for a second)
With our game of join the dots we can shuffle around, modify and even change the dots that create a 'virtual' image. Any changes we make will instantly be reflected in our view as no permanent image is ever created. With a freehand sketch we cannot easily modify anything without first erasing out large areas (or even the entire drawing).
Hopefully as we move through this tutorial what I am talking about will make more sense. What is important to understand is that with Revit we are not drawing a building but rather constructing a collection of architectural objects and relationships. With this collection of objects we can create plans, sections and renderings.
Where Revit is Different to other CAD Programmes
This section is intended to assist the migration from other CAD packages such as AutoCAD, ArchiCAD, 3D Studio or TriForma. If you have not used any of these programmes I would recommend still reading this section, as it will give you further insight into using Revit.
No Marks for Accuracy
It is not important how accurate you are initially with the placement of objects. All properties of every object can be changed at any time.
Peeling back the Layers
In most CAD programmes there is some form of layering system.
Layers are a drawing concept where collections of solids and lines are placed in abstract envelopes. It is up to the user to track (and understand) these layers and how they relate to each other.
Revit has a sophisticated; object based view system that removes the necessity (and danger) of layers. Revit also introduces the fourth dimension into the modeling process with the concept of Phases. Phases are intended to represent changes in the model over time and facilitate efficient group work. Near the end of this tutorial we will begin to use Phases in redeveloping the Villa Savoye.
You do not need to know your X,Y and Z's
Rather than to a static grid system objects in Revit are arranged in relation to other objects. Reference planes, structural grids and boundary lines exist to aid in establishing distances between objects.
Smart objects can be dumb
Revit's Object Based system can be limiting when compared to the simplicity of solid and line based modeling. When creating complex shapes a bit of thought must be entered into as to what the "blob" really is. At the time of writing Revit did not support the creation of very complex shapes such as spirals. The object model of Revit provides for the support of such objects in future releases.


